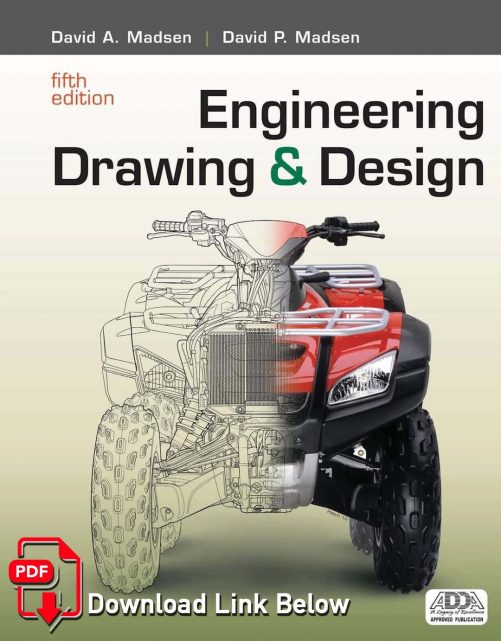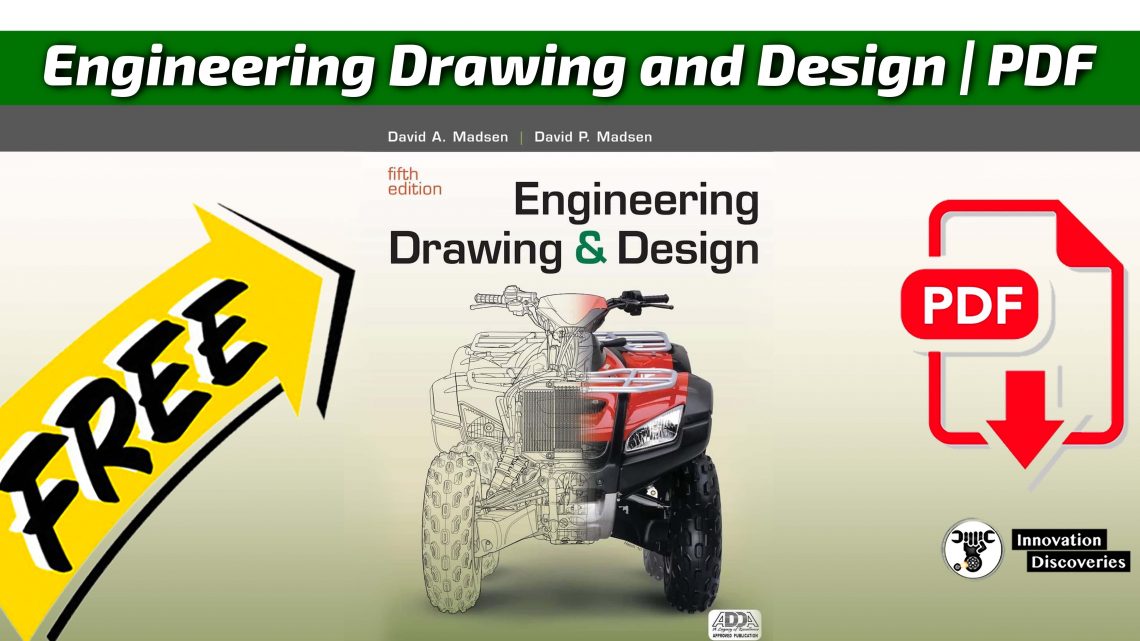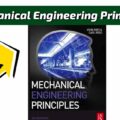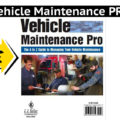Mechanical engineering drawings are technical and skilled drawings that help define and illustrate specific mechanical requirements and processes.
They are engineering drawings specifically for mechanical purposes. These technical drawings help communicate problems and solutions that mechanical engineers experience.
PDF 01 – Mechanical Engineering Drawing pfd 1
PDF 02 – Mechanical Engineering Drawing pfd 2
PDF 03 – Mechanical Engineering Drawing pfd 3
PDF 04 – Mechanical Engineering Drawing pfd 4
Mechanical engineering drawings are specialized types of technical drawings used to clearly and accurately represent mechanical components, systems, and their specifications.
These drawings are essential tools for communicating mechanical design concepts and ensuring that all stakeholders, including engineers, manufacturers, and clients, understand the design and can accurately produce or evaluate the mechanical parts and systems.
Types of Mechanical Engineering Drawings
- Detail Drawings
- Purpose: Provide detailed information on individual components.
- Content: Exact dimensions, materials, finishes, and manufacturing processes.
- Assembly Drawings
- Purpose: Show how different components fit together.
- Content: Parts list (BOM), relative positioning, assembly sequence.
- Schematic Drawings
- Purpose: Represent the functional relationships within a system.
- Content: Symbols for components, connections, and flow paths.
- Sectional Drawings
- Purpose: Display internal features by cutting through a part.
- Content: Cut planes, hidden features, interior components.
- Exploded View Drawings
- Purpose: Illustrate the order of assembly or disassembly.
- Content: Components separated along their axes, with connecting lines.
Key Components of Mechanical Engineering Drawings
- Title Block
- Content: Drawing title, part number, drawing number, scale, date, and drafter’s name.
- Importance: Provides essential information for identification and reference.
- Revision Block
- Content: History of changes made to the drawing.
- Importance: Keeps track of modifications and ensures the latest version is used.
- Dimensions and Tolerances
- Content: Exact measurements and allowable variations.
- Importance: Ensures parts fit together correctly and function as intended.
- Notes and Specifications
- Content: Additional information such as material types, surface finishes, and special instructions.
- Importance: Provides critical details that may not be easily conveyed through visuals alone.
- Views
- Orthographic Views: Front, top, and side views.
- Isometric Views: 3D representation to provide a clearer understanding of the part’s geometry.
- Auxiliary Views: Used to show features not clearly visible in standard views.
Symbols and Conventions
- Line Types:
- Solid Lines: Visible edges.
- Dashed Lines: Hidden features.
- Chain Lines: Center lines or symmetry.
- Geometric Dimensioning and Tolerancing (GD&T):
- Symbols: Indicate specific tolerances for form, orientation, location, and runout.
- Importance: Defines the permissible limits within which parts must be manufactured.
Reading and Interpreting Mechanical Drawings
- Understanding the Scale:
- Check the scale used to ensure accurate interpretation of dimensions.
- Identifying Key Dimensions:
- Focus on critical dimensions that affect the functionality and assembly of the part.
- Cross-referencing Views:
- Compare different views to gain a comprehensive understanding of the part’s geometry.
- Paying Attention to Notes:
- Read all notes and specifications carefully to understand materials, finishes, and special instructions.
- Using GD&T Symbols:
- Learn and interpret GD&T symbols to understand specific tolerances and requirements.
Tools for Creating and Viewing Mechanical Drawings
- CAD Software: AutoCAD, SolidWorks, CATIA, and Creo.
- Drawing Standards: ASME Y14.5, ISO 2768, and company-specific standards.
Conclusion
Mechanical engineering drawings are vital for accurately conveying the design and manufacturing requirements of mechanical components and systems.
Understanding the types, key components, symbols, and conventions used in these drawings is essential for engineers and manufacturers to ensure the correct production and assembly of parts.
Mastery of these drawings ensures clear communication, reduces errors, and enhances the efficiency of the engineering and manufacturing process.
Discover More:

Chapter
- Introduction to Engineering Drawing and Design
- Drafting Equipment, Media, and Reproduction Methods
- Computer-Aided Design and Drafting (CADD)
- Manufacturing Materials and Processes
- Sketching Applications
- Lines and Lettering
- Drafting Geometry
- Multiviews
- Auxiliary Views
- Dimensioning and Tolerancing
- Fasteners and Springs
- Sections, Revolutions, and Conventional Breaks
- Geometric Dimensioning and Tolerancing
- Pictorial Drawings and Technical Illustrations
- Working Drawings
- Mechanisms: Linkages, Cams, Gears, and Bearings
- Belt and Chain Drives
25. The Engineering Design Process
⬇️ DOWNLOAD LINK ⬇️
Visit Forum
Visit Our Friendly Website







4 Comments